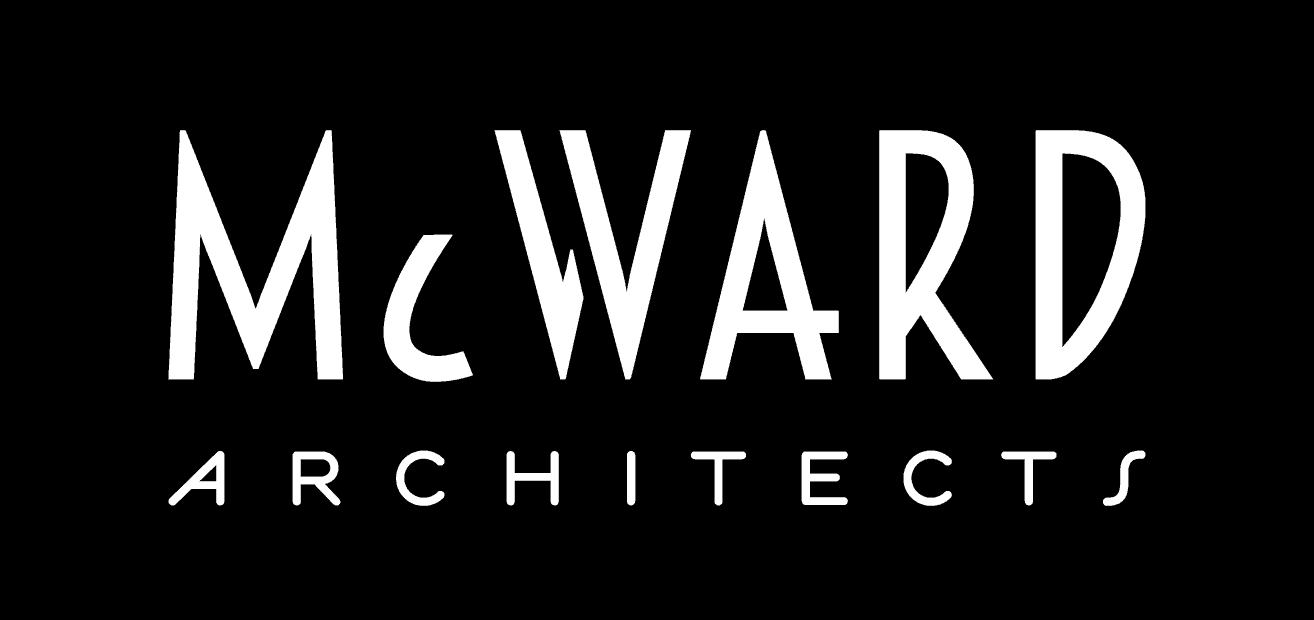McWard Architects, Inc. was founded in Naples in 1986 by William & Janice McBride Ward to provide a full spectrum of architectural design services. We thrive on collaboration with owners, builders, engineers and interior designers. From the initial sketches to the finished construction there is attention to aesthetics, scale, function and detail.
Building revitalization is a major focus of our studio with many of our projects being golf clubhouses in the Naples area. The size of a project may vary from a small addition to an entirely new structure over 60,000 square feet. Each project and each client is unique and it is this variety which brings interest and fresh inspiration to each design.

William J. Ward
Principle Architect
William J. Ward has over 35 years of experience working on commercial, residential and clubhouse architectural designs. His work is visible throughout the Naples area with over 260 completed projects of various sizes and building types. As a third generation resident, he brings a unique perspective to each design that focuses on the long term benefits. His expertise combines a hands-on approach to structural elements, mechanical systems, local codes, and construction management with aesthetics.
Each project requires a very specific understanding of the site, the membership, family or organization and the variety of functions that take place in the community. We pride ourselves in our ability to provide an impressive quality of space that is custom designed for your facility. We work closely with you to craft the architectural details that are functional and enjoyable, integrating exterior spaces at every opportunity.
Educational Background
// 1977 //
Bachelor of Design in Architecture with honors
University of Florida
// 1982 //
Bachelor of Arts in Architecture
Boston Architectural College
// 1982– //
Continuing Education
Harvard School of Design in Facility Management

Janice McBride Ward
Principle Architect
Janice McBride Ward has been practicing as a licensed architect in Florida for over three decades. A great appreciation for three dimensional visualization evolved from the study of art and historical buildings long before computers were available for simulations. Incorporating spatial function with elements of scale create appealing aesthetics in architectural design. The coordination of interior architectural detailing with the interior design results in a higher level of enjoyment and harmony in a structure.
Each client provides a specific set of parameters which influence the design from the initial concept through construction. The layout takes form expanding and contracting during the early stages. This fluidity allows for experimentation with new arrangements resulting in innovation and clarity beyond the average experience. Surprise and warmth are infused through the structure to provide for continuous enjoyment for years to come.
Educational Background
// 1977 //
Bachelor of Design in Architecture with honors
University of Florida
// 1982 //
Bachelor of Arts in Architecture
Boston Architectural College
// 1982 – //
Continuing Education
Harvard School of Design in Facility Management
// 1999 //
Masters of Fine Arts Education
Florida International University
